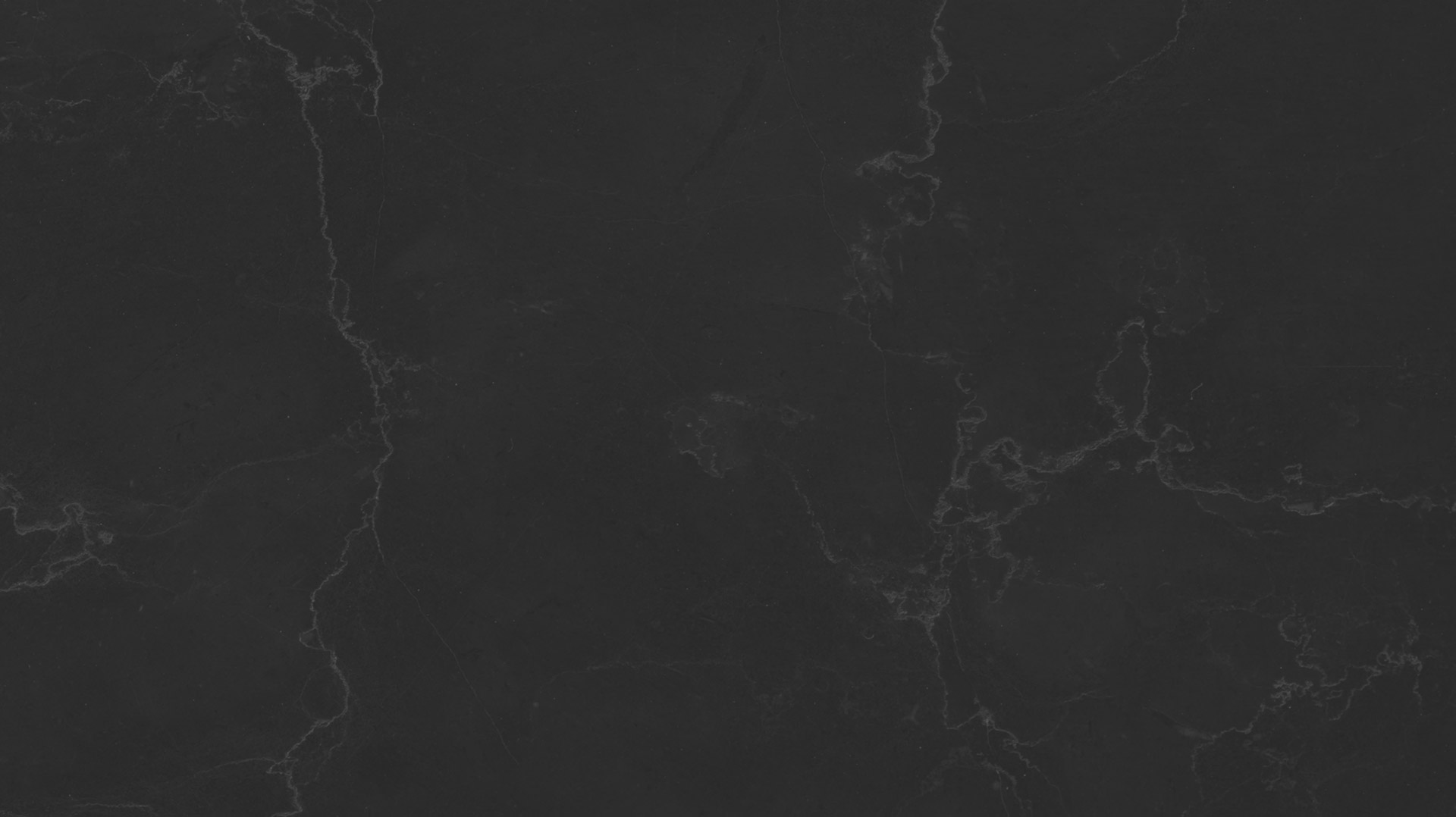Custom One Charities’ 8th Annual Golf Tournament 7/18/24 – Click Here To Register
Welcome to the newest modern luxury villa community of Eagleview! This community offers distinctively designed 1 and 2-story detached villas. This 2,492 square foot 2-story villa offers main-level living with four bedrooms, three baths, and a two-car garage. The home features high-quality interior and exterior finishes! Located in a super convenient location on the border of Savage and Prior lake, just minutes away from walking trails, parks, shopping and Prior Lake. The community features only 17 homesites.

![NewHomeSavageMN67-1024x767[1]](https://customonemn.com/wp-content/uploads/2023/09/NewHomeSavageMN67-1024x7671-1.jpg)
| STATUS | For Sale |
| NEIGHBORHOOD | Eagleview |
| ADDRESS | 14639 Virginia Ave. S., Savage, MN 55378 |
| CONTACT | AMY COLLINS at 651.894.2466 for additional home details. |
| PRICE | $799,900 |
Structure Information
Room Level Dimen
Living Room Main 17×15
Dining Room Main 11×11
Kitchen Main 11×11
Bedroom 1 Main 15×13
Bedroom 2 Upper 16×11
Bedroom 3 Upper 12×12
Office Main 11×10
Sun Room Main 12×11
Foyer Main 10×8
Loft Upper 20×7
Laundry Main 5×6
Mud Room Main 8×7
Bedrooms 4
Bathrooms
Total: 3 3/4: 1 1/4: 0
Full: 2 1/2: 0
Bath Desc: Bathroom Ensuite, Full Primary,
Main Floor 3/4 Bath, Private Primary
Finished SqFt Total SqFt
Abv Gd: 2,490 Abv Gd: 2,490
Blw Gd: 0
Total: 2,490 Total: 2,490
Features
Dining Room Desc: Breakfast Bar, Eat In Kitchen, Informal Dining Room
Family Room Char: Great Room, Main Level
Fireplaces: 1
Characteristics: Gas Burning, Living Room
Appliances: Dishwasher, Dryer, Exhaust Fan/Hood, Microwave, Range, Refrigerator, Wall Oven, Washer
Basement: Slab
Constr Materials: Exterior: Brick/Stone,
Cement Board,Wood
Roof: Asphalt Shingles
Fencing: None
Amenities-Unit: In-Ground Sprinkler, Kitchen Center Island, Main Floor Primary Bedroom, Primary Bedroom Walk-In Closet, Natural Woodwork, Vaulted Ceiling(s)
Parking Char: Attached Garage,
Insulated Garage
New Construction
Builder Name: CUSTOM ONE HOMES
Builder License: 1299
Community: EAGLEVIEW Addition
Bld Assoc Mbr: Builders Association of the Twin Cities
We are here to answer your question so you can make an informed decision.
